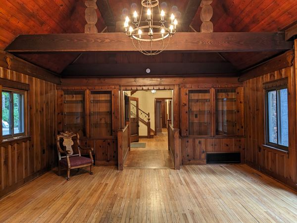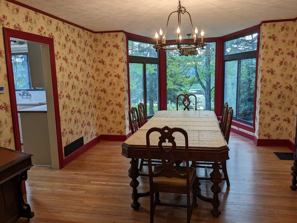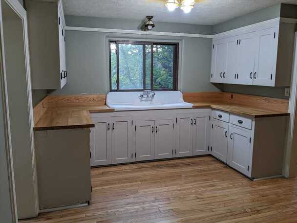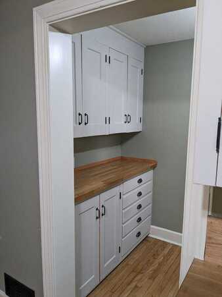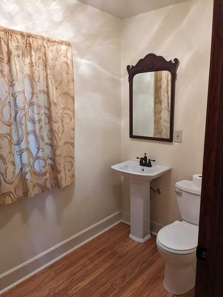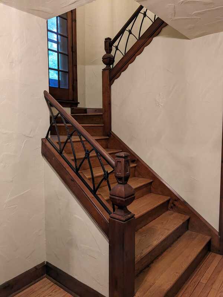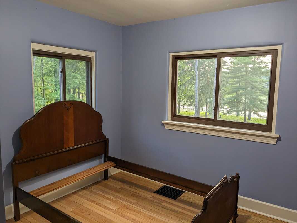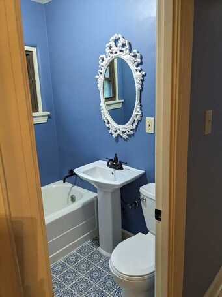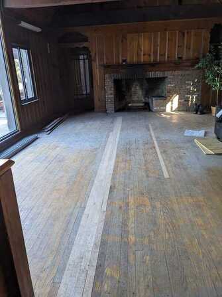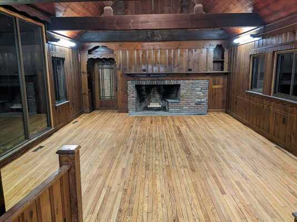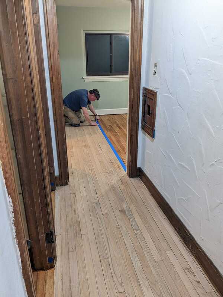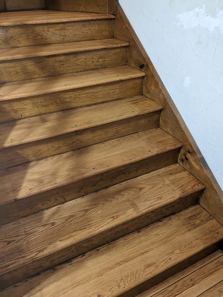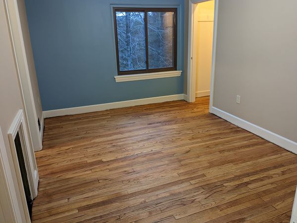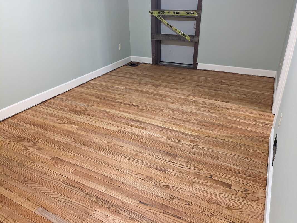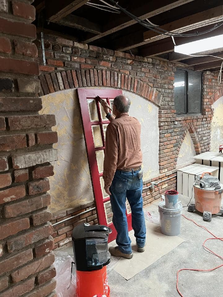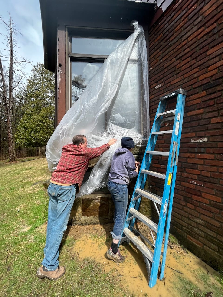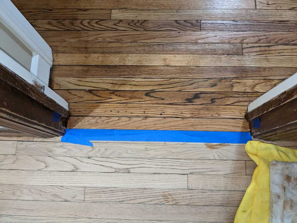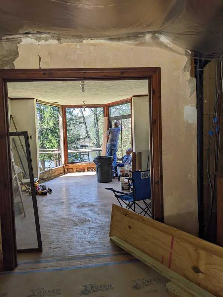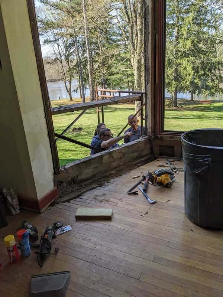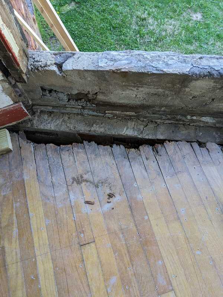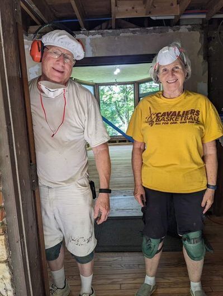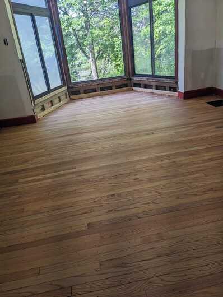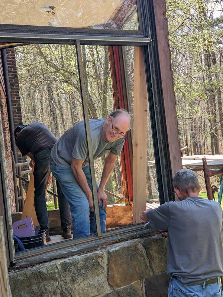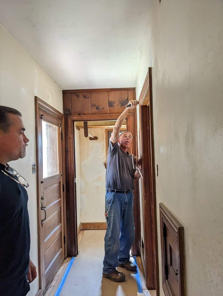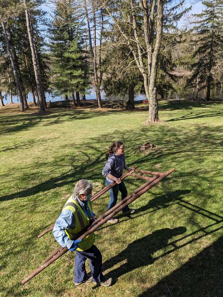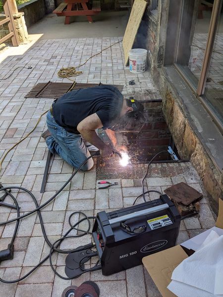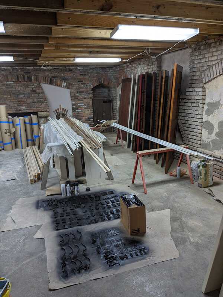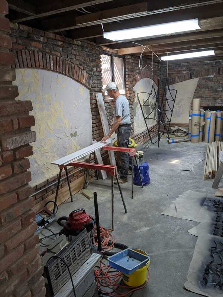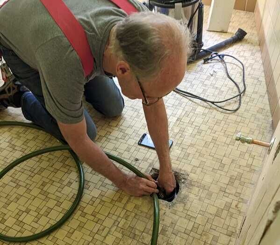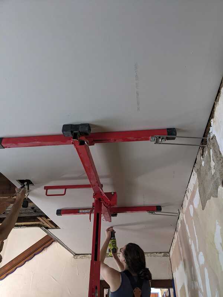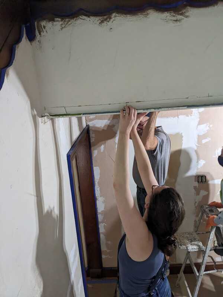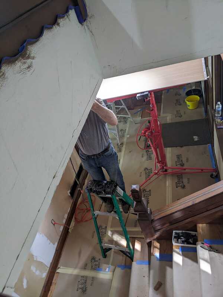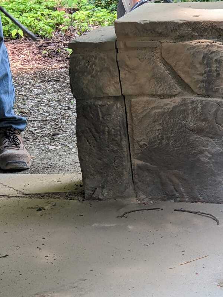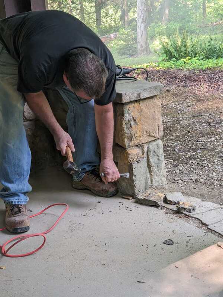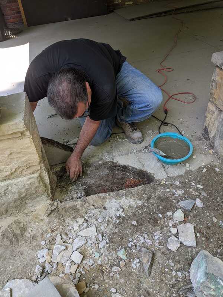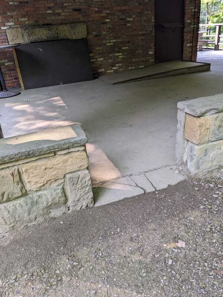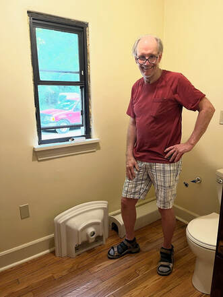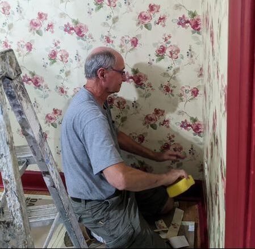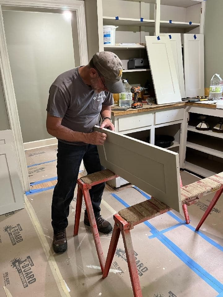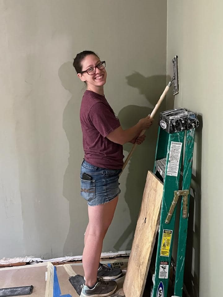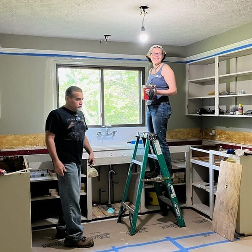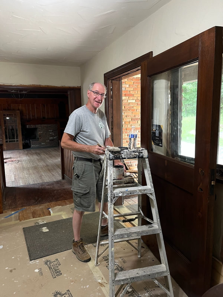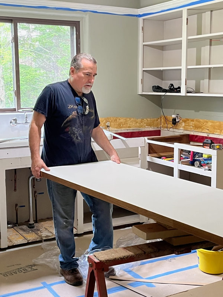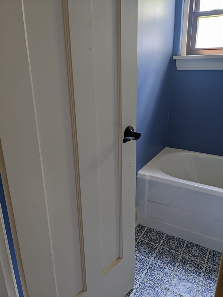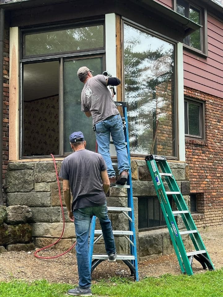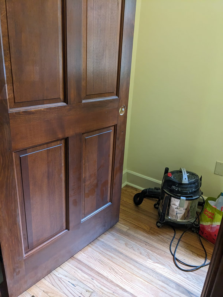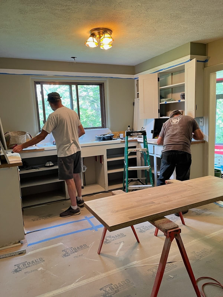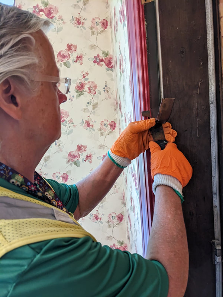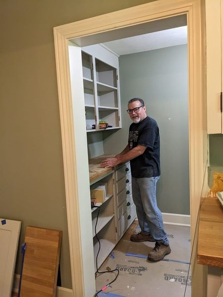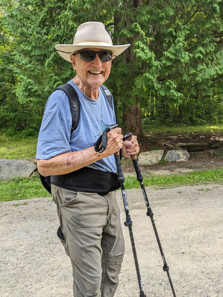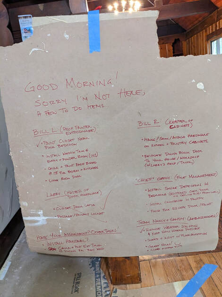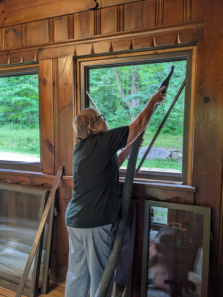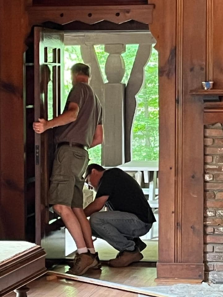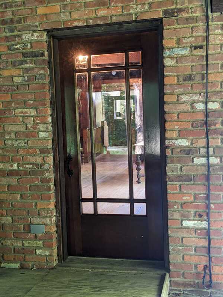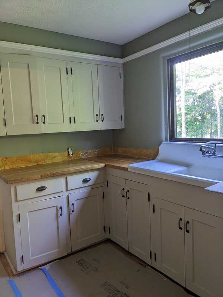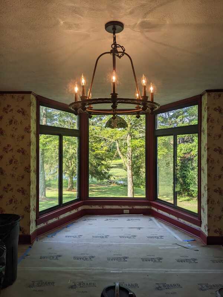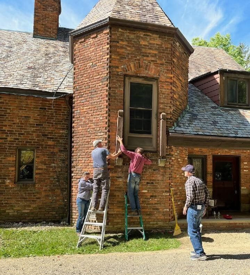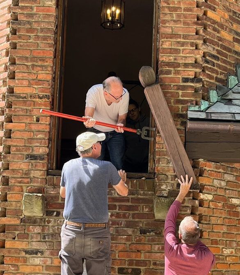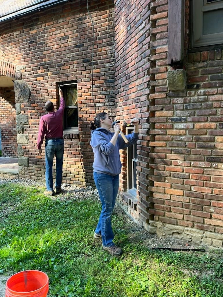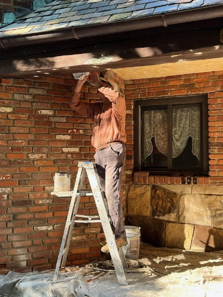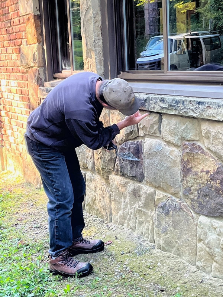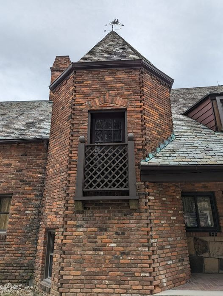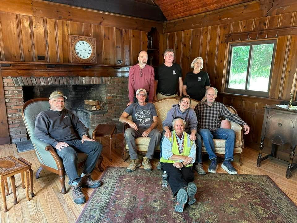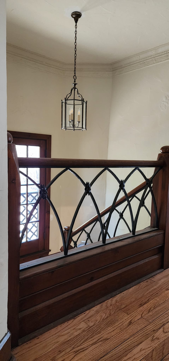VIDEO: A Walk Through Amity House Restoration filmed & produced by Rob Kazar
Amity House fast track restoration 2023 / 2024
From the end of January through August 12, 2023, the Friends of Richfield Heritage Preserve restored the first floor of Amity House. I'm so proud of how much has been accomplished in a few months. Painting, refinishing floors, bathrooms, kitchen, lights and more! We'll be back to finish the upstairs bathrooms and work on the exterior, but I'm so proud to be a part of the team!! Big thank you to Gary LaGuardia, Bill Leas, William C. Ridgeway Jr., Larry Campbell, Doug Wisneiski, Dean Bowman, Polly Bowman, Mark Parker, Pieter Van Der Meer, Betty Van Der Meer, Terry Duncan, Nancy Kanik, Sandy Scherrer Norris, Elizabeth Reboudo, Dk Dorn, and everyone who made this project possible!! They are an incredible team who are already asking about the next project they can work on together! Special thanks go to Park Director John Peipsny for initiating the project at this time, RJRD Chair Anita Gantner for facilitation, and the RHP event coordinator for décor selections.
- Corey Ringle, Amity House Phase I Project Manager and Friends of RHP President
- Corey Ringle, Amity House Phase I Project Manager and Friends of RHP President
Scroll through the restoration journey
The project begins.....
See Historic House stabilization for documentation of the assessment, and initial steps in preserving Amity House
|
March 31. We had the stain put down in Amity house this evening. Verithane oil-based golden pecan. Very similar to the original wood trim, as you can see in the stair picture. The treads have the new stain and the risers and stringer has the old stain. The finish is in town, but needs to get picked up at the UPS point. Fingers cross will all be done on Sunday!
|
Very similar to the original wood trim, as you can see in the stair picture. The treads have the new stain and the risers and stringer has the old stain.
|
April 1, 2023. Notes from "We had some challenges today, but everyday is a step closer! Bill painted the cabinet doors and dining room doors, Nancy scraped all the basement walls, Gary and I dug a better ditch to ensure water doesn't damage Coach...and then the power went out...Dean and Polly are taking a pause on the floor until they get back from their vacation and in the meantime, I purchased a portable generator to keep us moving forward in the future and keep the heat on while last night's finish cures. Tomorrow's a new day!!"
April 15. Dining Room Bay Window.
May 31. "During my Trash, Latrine duties yesterday with Nancy, we ran into Dean and Polly Bowman working on the floors at Amity House. The kitchen and dining room and all floors throughout the house are now sanded and ready for the "next step". Volunteerism at it's best."-Sandy
June 3 It was another awesome day at Richfield Heritage Preserve. We welded supports on the grate at Amity House, dug out and cleaned the window well, painted shoe molding, varnished doors, sealed door hardware, and glazed the windows at Kirby Mill!! - Corey
John and Shari requested changing the agreement’s November deadline to the interior to be completed by August 18th. We will do our best to work with this date. This new schedule continues to be dependent on access (evening access is currently challenging/requires coordination, especially if we need to step out for materials) and reduction of scope creep. We also asked what drawings or narratives were submitted to the building department and fire inspector.
June 17. Ceilings & porch opening
New ceiling at the front door.
Widening the entrance to the northeast "Angel" porch was not part of the originally contracted work. But John asked for it so there would be wheel chair access from the side instead of the front. Cynthia supplied the saw. Gary supplied the labor.
July 12. Flooring installed in both first floor bathrooms. Front hallway walls stucco'd. Dining room wall papered. All decorative elements including fixtures were selected by Shari Green, RHP event coordinator
From July 24 report to RJRD: "Exterior trim installed and exterior doors stained and varnished. Tile installed in first floor bathroom, toilet and automatic light switch installed in powder room. Tile and metal lathe removed in second floor bathroom (no easy feat!) Toilets and sinks on site, but faucets delayed."
August 5
August 9 - almost there!
September 16. Work moves to the exterior until permitting issues are resolved. Tuck pointing & Juliette balcony repairs

