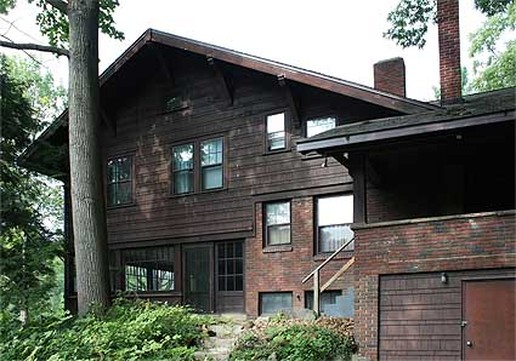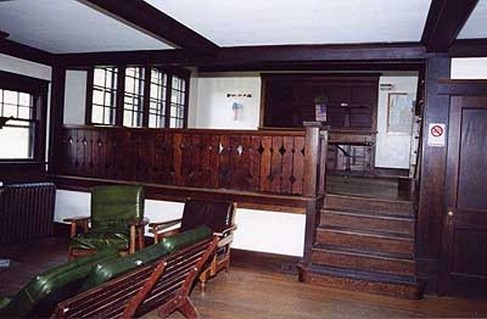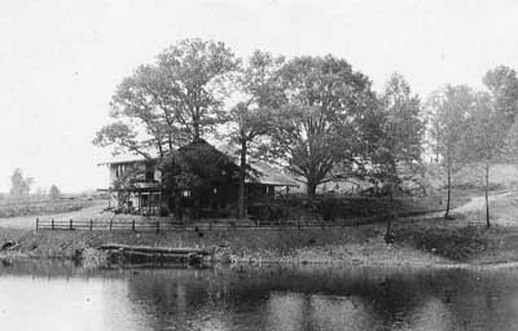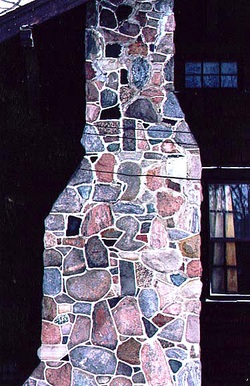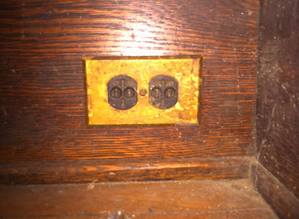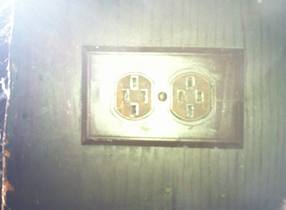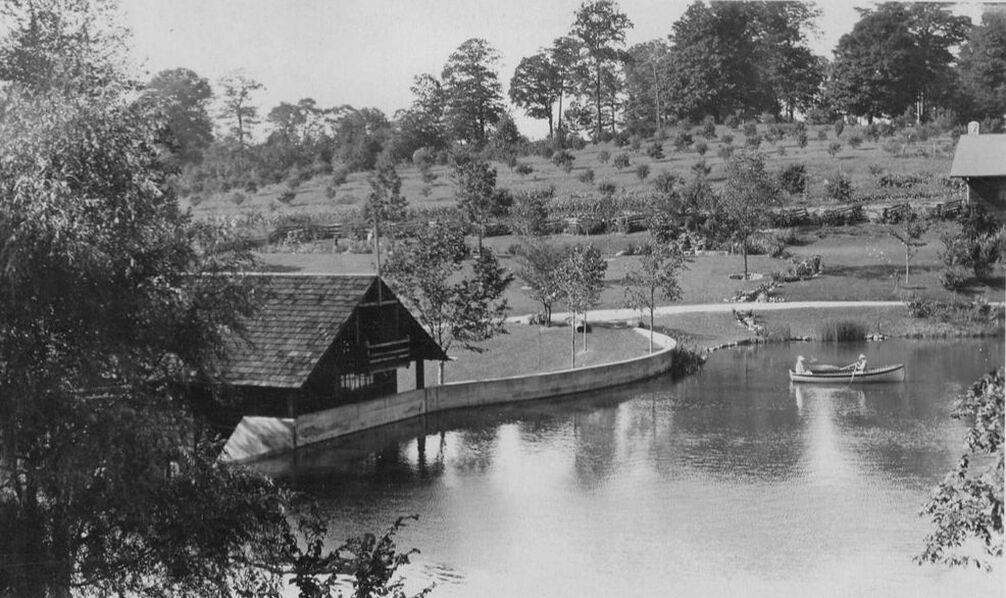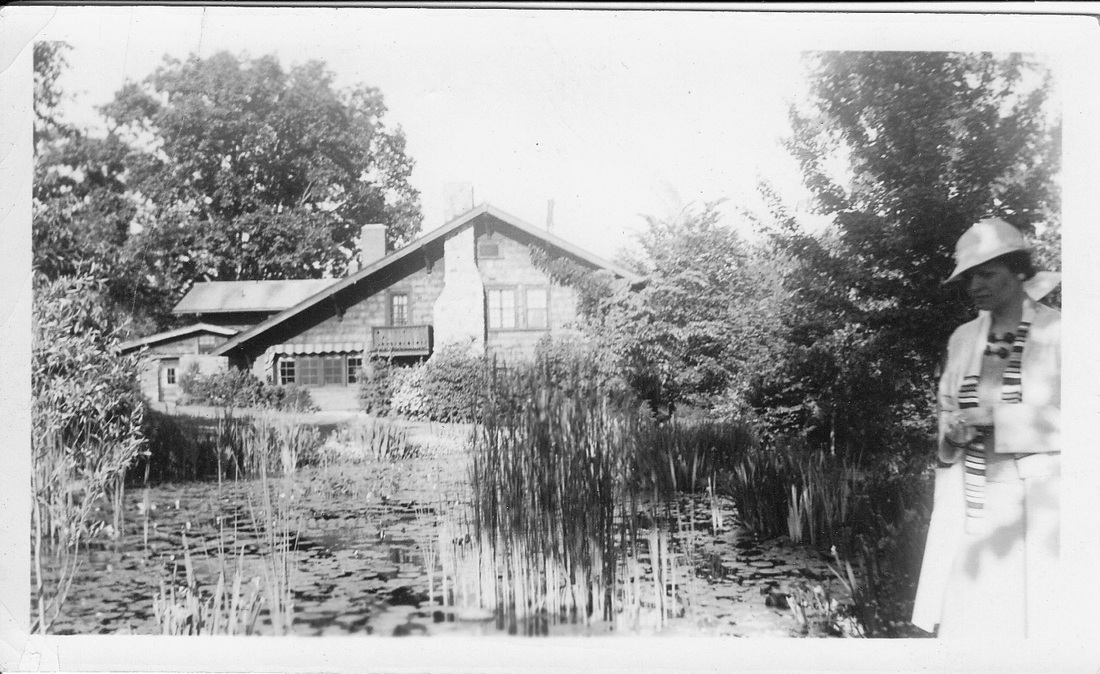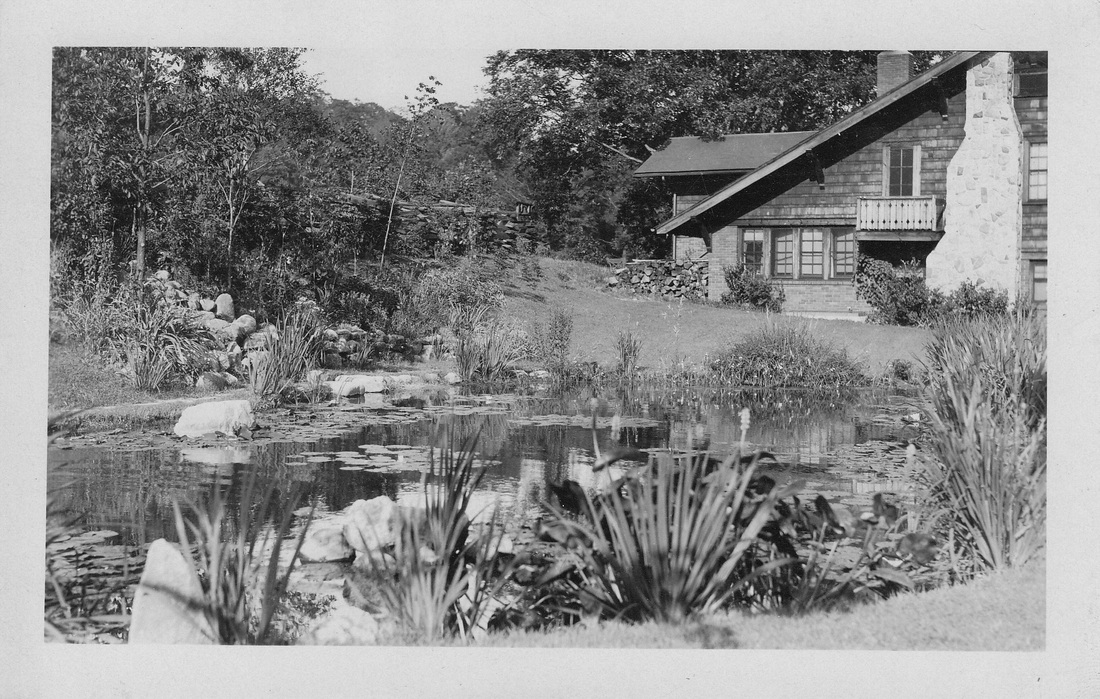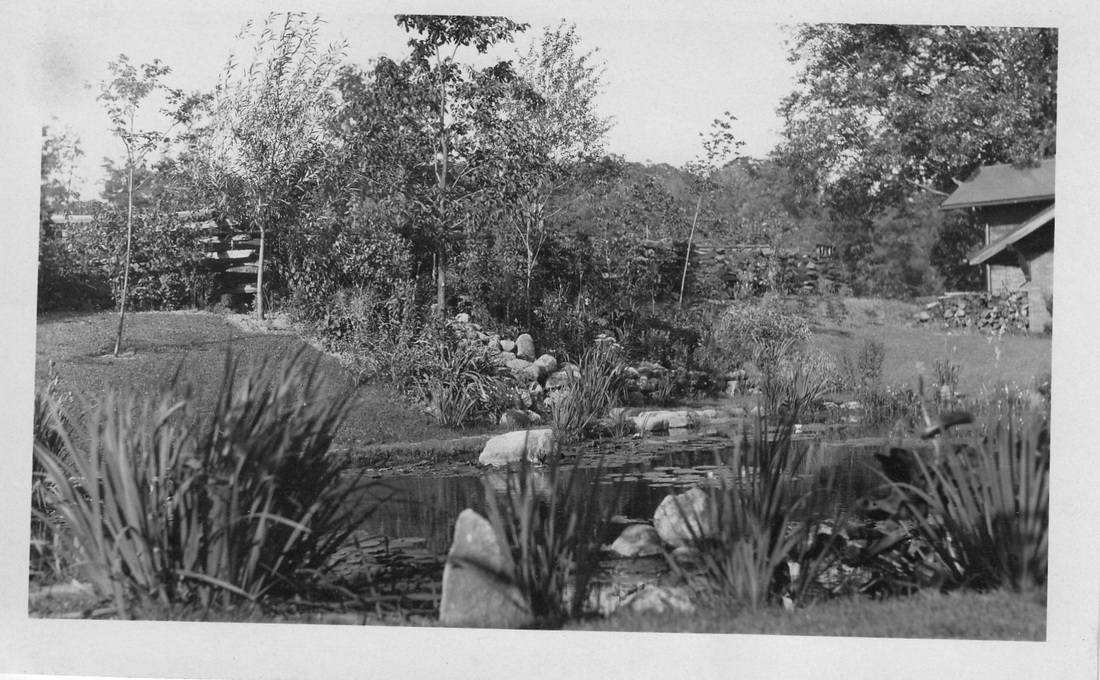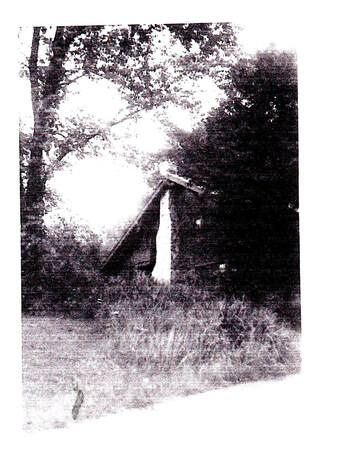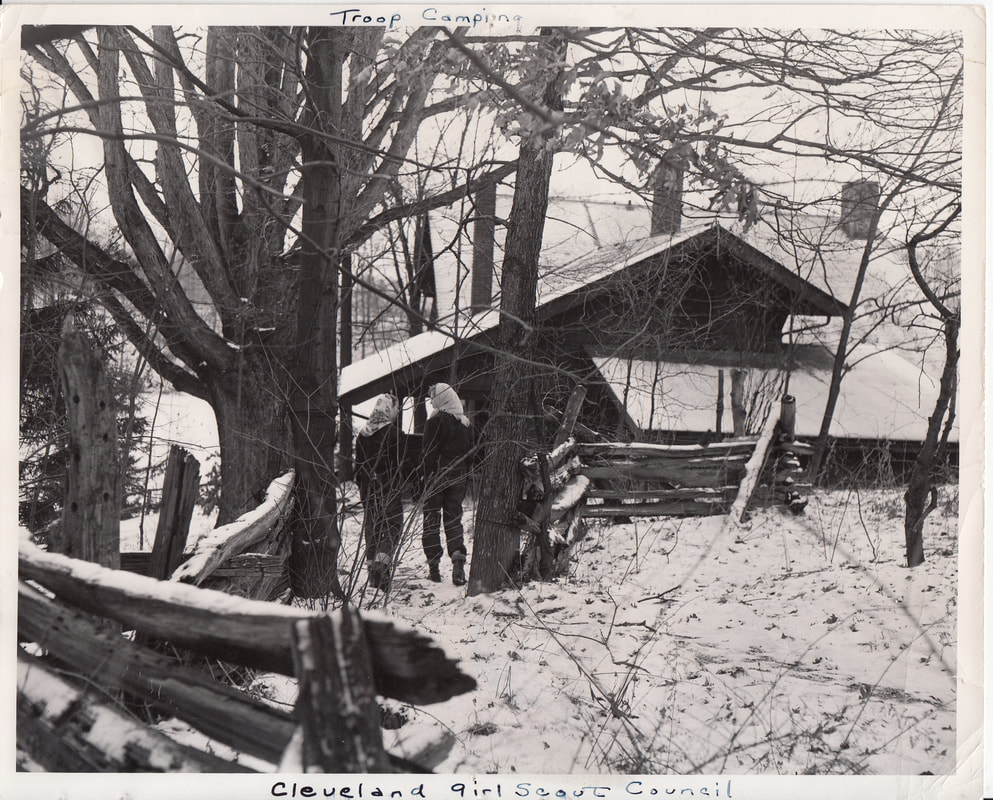Kirby House
Kirby House was the year-round, primary residence of its owners: James & Nellie Kirby. Jim was already wealthy when he bought the land for his new home. He was not just building a house, but an entire “dream” estate.The first thing to be constructed was the lake: Jim patented the design for the lake filtration system in 1919, the same year he bought the land. As the basin of the lake began filling, work began on the construction of the house. Timber was felled on the property to be used in the construction. Spring water from the hill behind the house was piped in.
Inside Kirby House - Photo: Ann Marie Niziolek
The multi-level, Swiss Chalet style design is full of odd nooks and crannies. The living room, with its massive fieldstone fireplace, is level with the wide veranda. From the living room, one can descend down into the basement or up a half-flight of stairs to the dining room, which overlooks the living room like a balcony. A niche with a built-in sideboard holds small, leaded glass casement windows that open to allow supplies to be passed directly outside to picnickers. A bedroom with its own fireplace opens off the dining room. A set of stairs leads to more bedrooms, but first to yet another balcony overlooking the dining room. The second floor bedrooms are built on two different levels. One room leads into another until they end at a second staircase which descends to an office (halfway down) and the kitchen. The kitchen opens into the dining room. It also has its own door to its own porch. The kitchen porch doubles as the garage roof. As a finishing touch, the year of the house's completion is set in stone on the outside of the chimney.
The house was originally powered by electricity generated at the mill. It was air conditioned by spring water flowing over the roof.
Kirby wrote that the construction of the house was started in 1920 and finished in 1921. “The rear half of the house rests on solid slate rock which is very hard and gave us a tough time during the excavation.”
The millhouse was constructed in 1922. It contained a loft with a balcony looking out over the lake. The swinging bridge was built over the dam spillway. A stationary bridge was constructed to carry the new driveway over the creek and out to Rt. 303, where the end was marked with massive stone gate posts. An orchard was planted on the hillside west of the house, and a flower garden below that. A combination picnic shelter and boat landing was added to the lakeshore, as was a long pier extending halfway across the lake at its shallower end. In 1923, the famous dancehall built on springs turned out to be a successful engineering experiment. In 1924 work began on the upper dam- cost shared between Kirby and the Neals.
Kirby House Grounds & Gardens
This series of undated photos shows the extensive gardens to the west of Kirby House. The main feature was a spring-fed decorative pond.
On Tuesday, September 9, 1930, The Akron Beacon Journal reported, " Mrs. James Kirby, West Richfield, is to receive members of Bath Garden Club on Friday for basket luncheon and informal program. Guests will be invited by the hostess to make a tour of the large estate in the afternoon hours. "
The images above and below show a split rail fence running parallel to the lakeshore BEHIND the house. Kirby wrote that this fence was old when he bought the place and had remained in good shape the entire time he lived there. The wintery view below was taken from the middle of an apple orchard on the slope.

