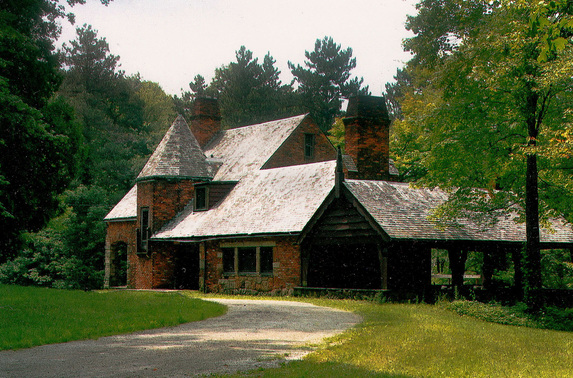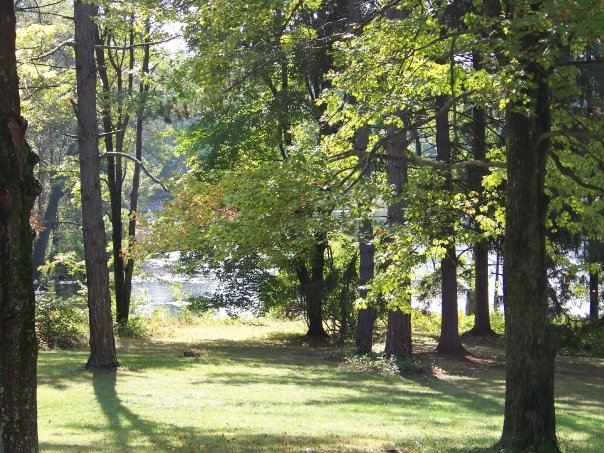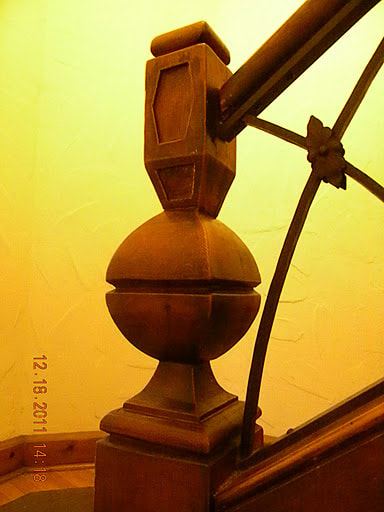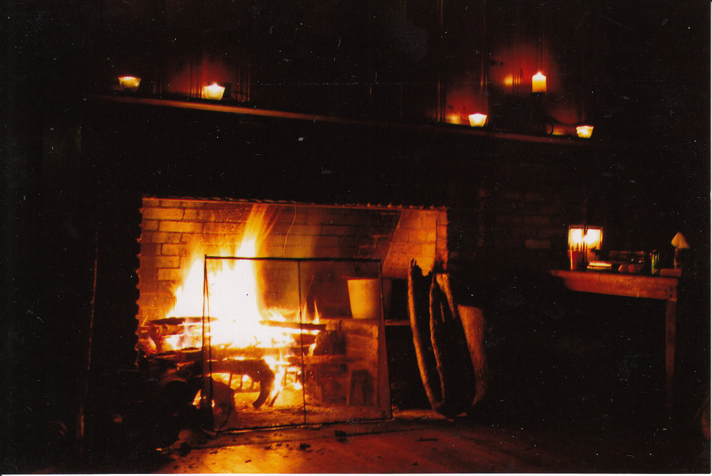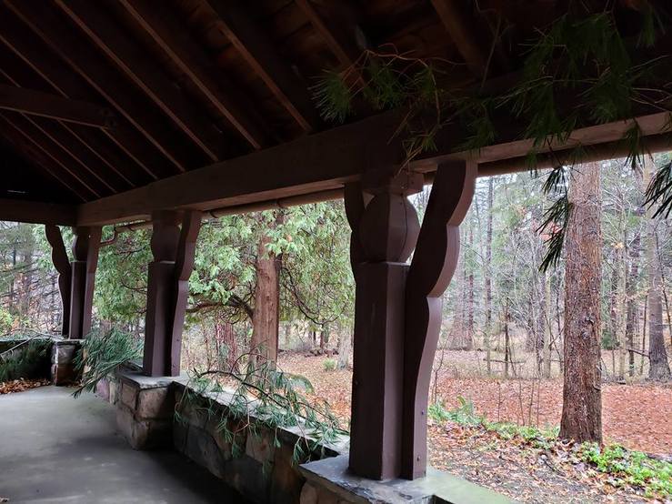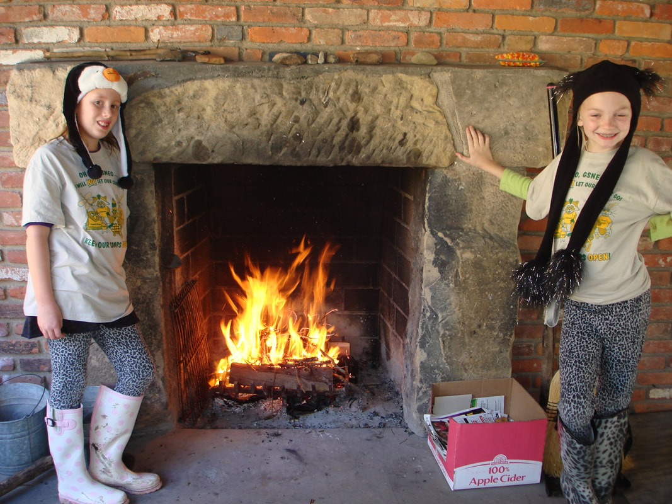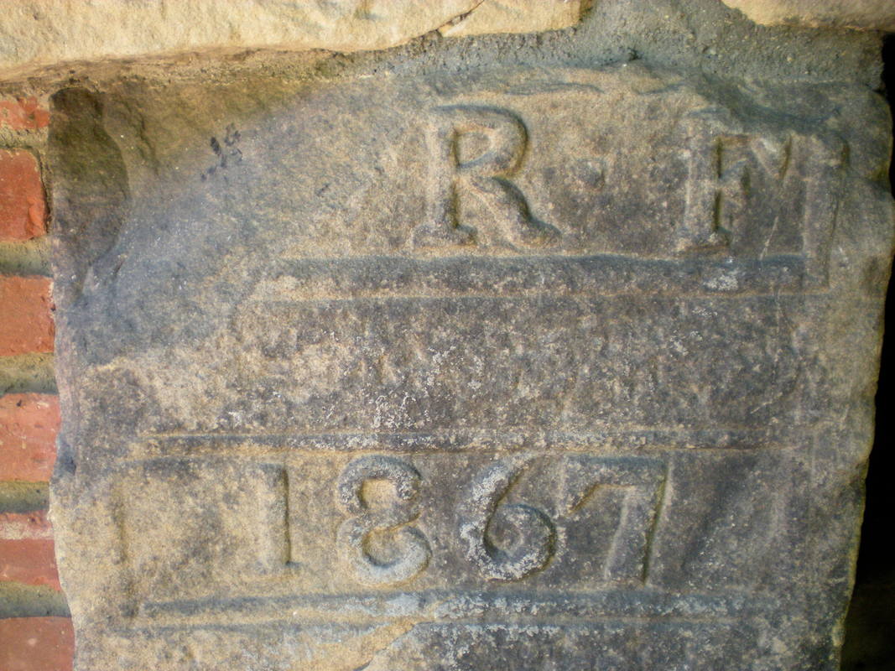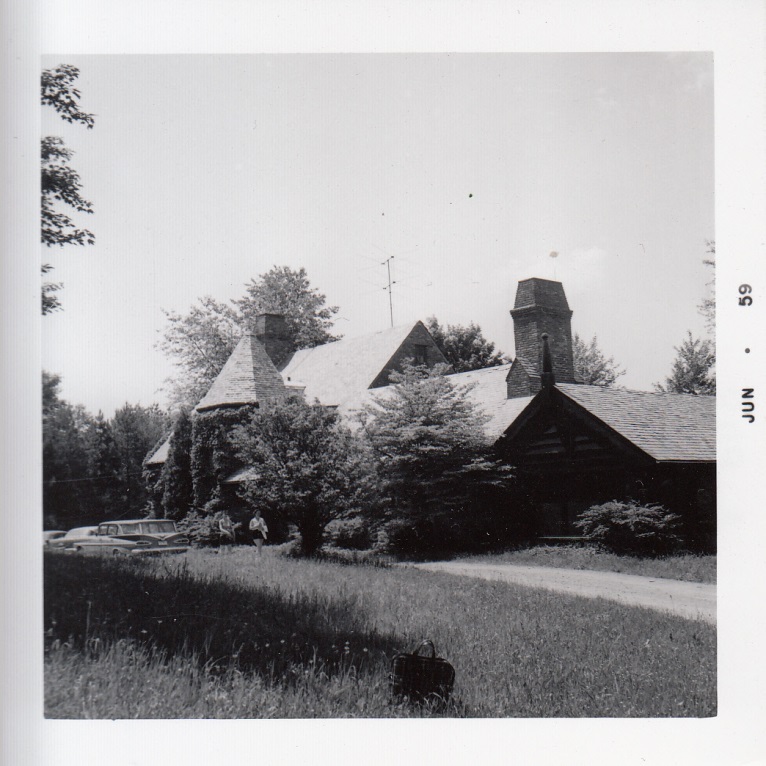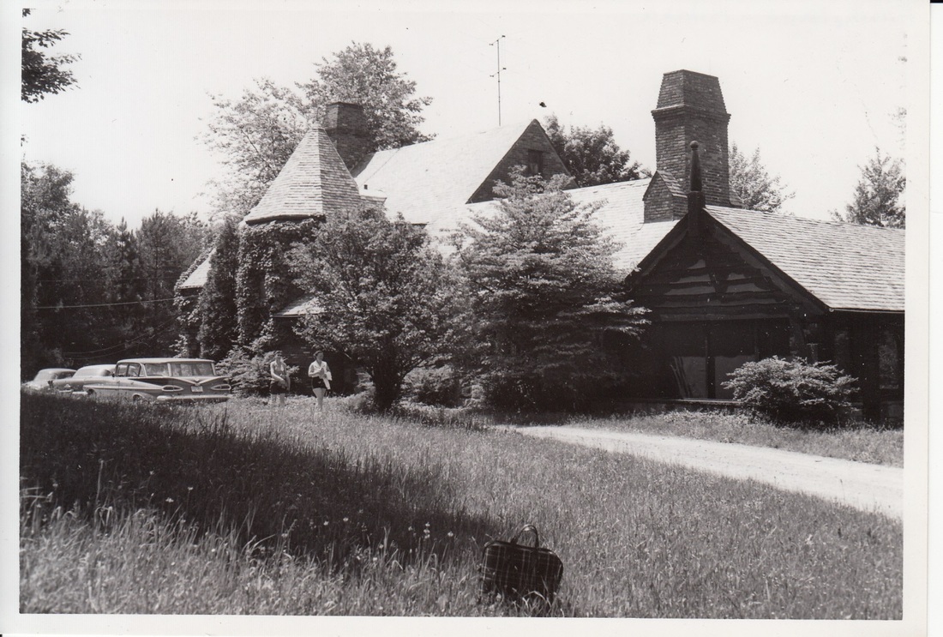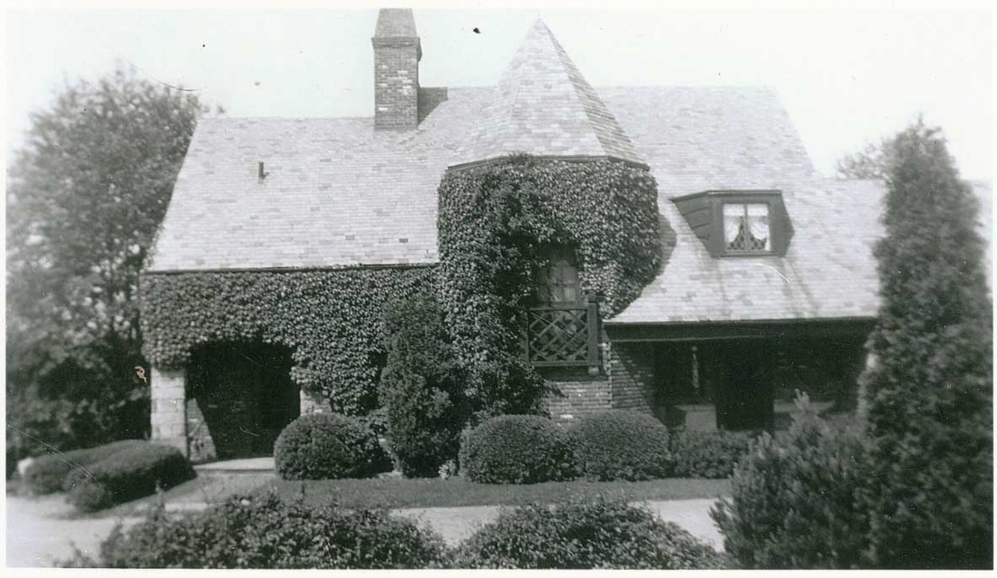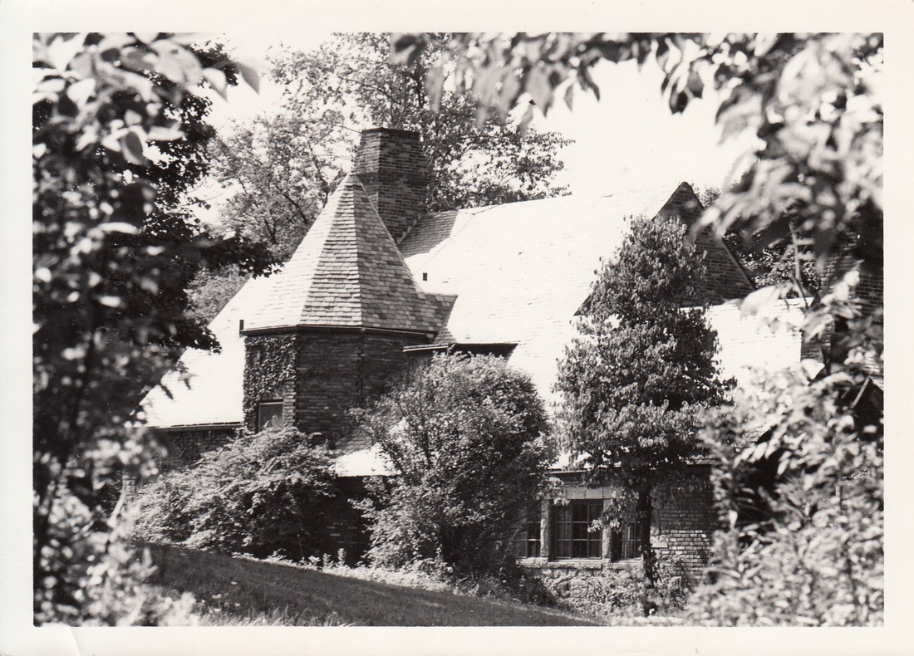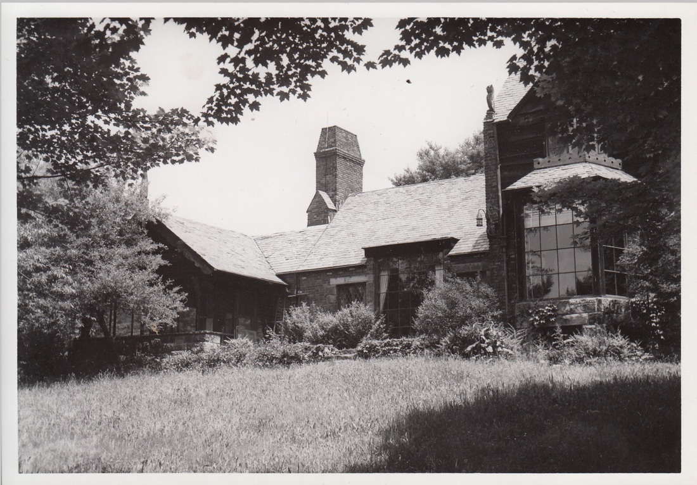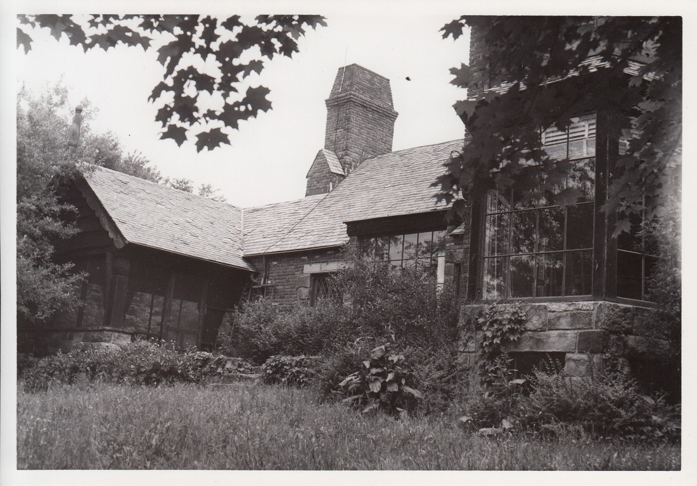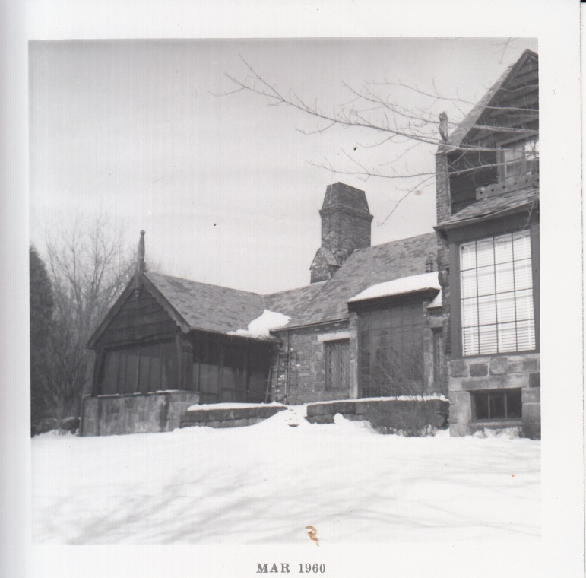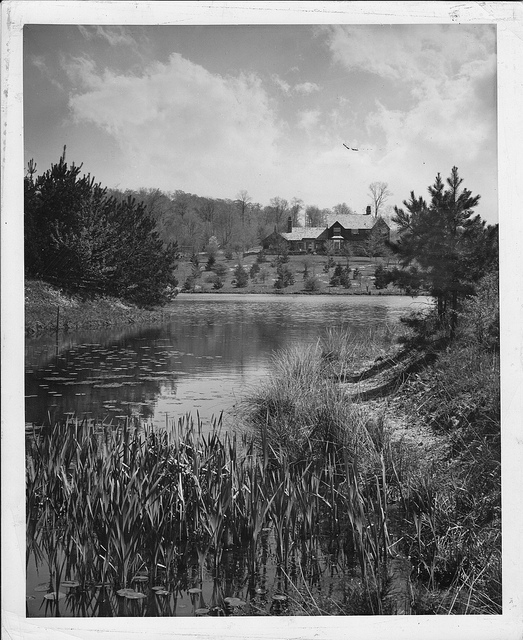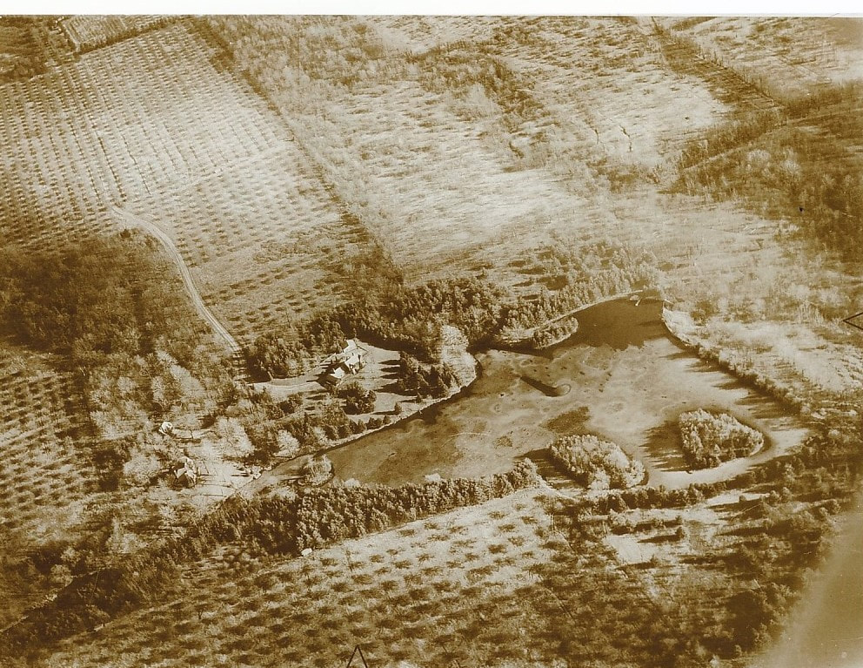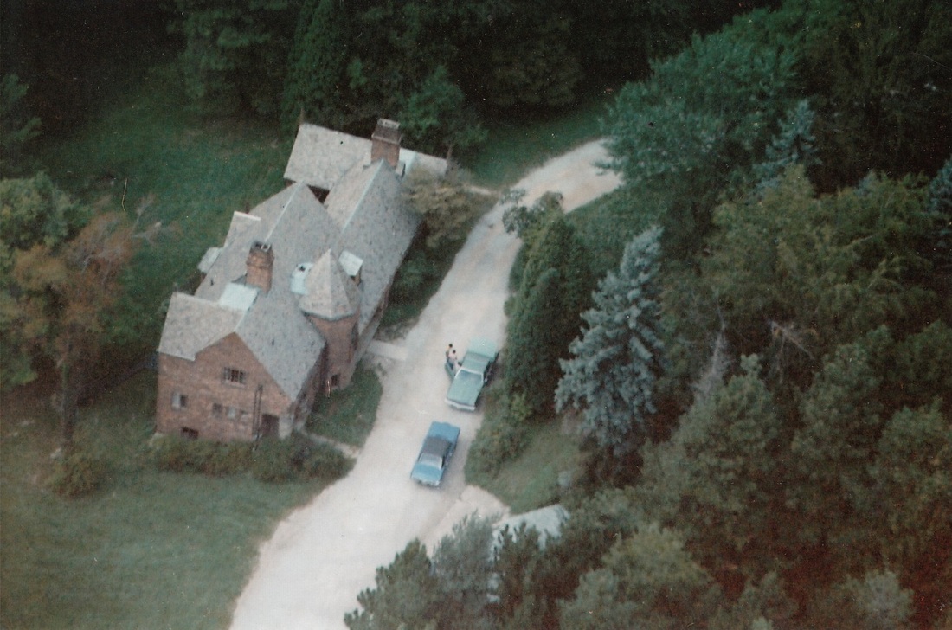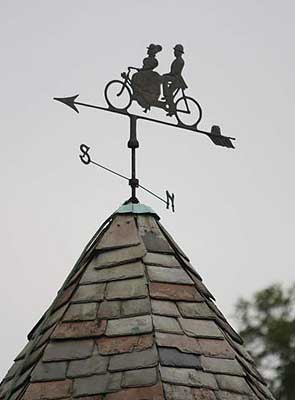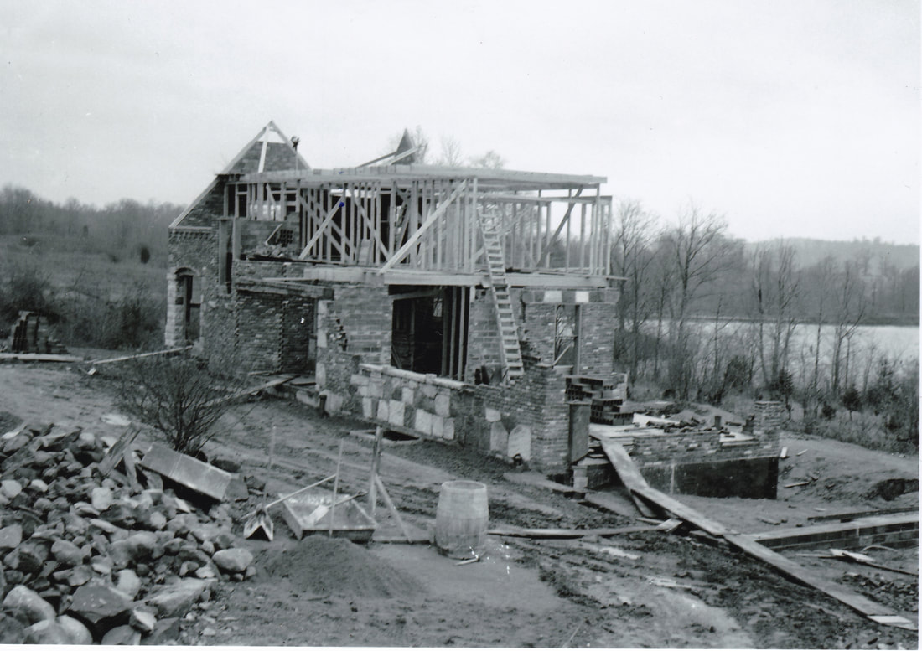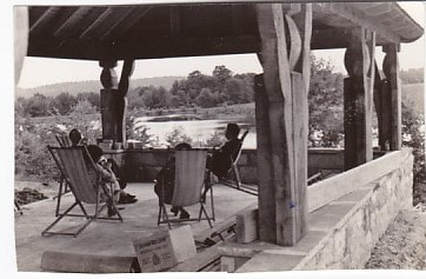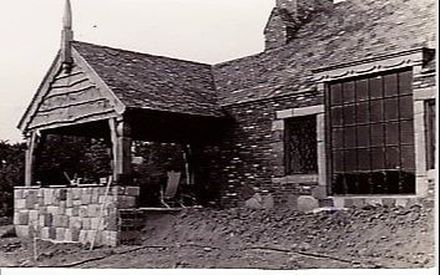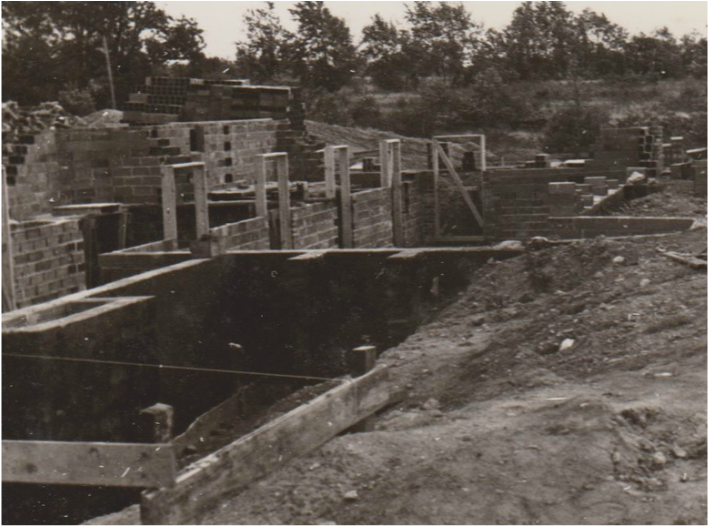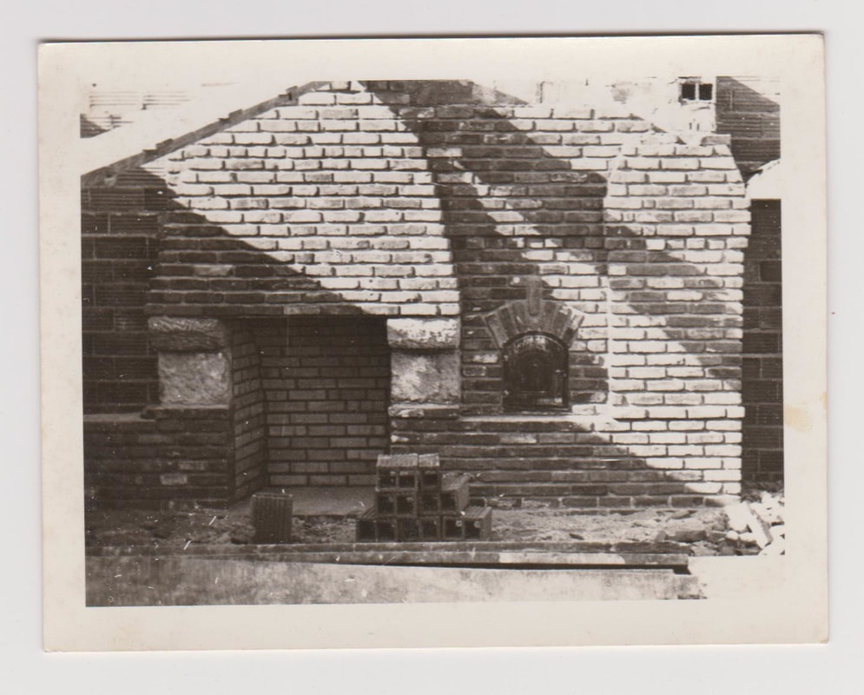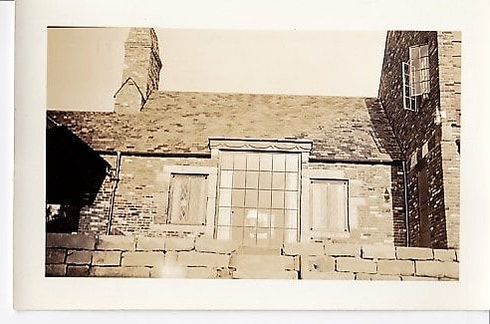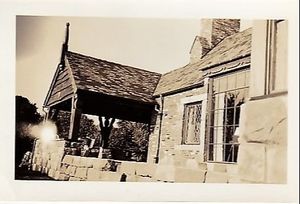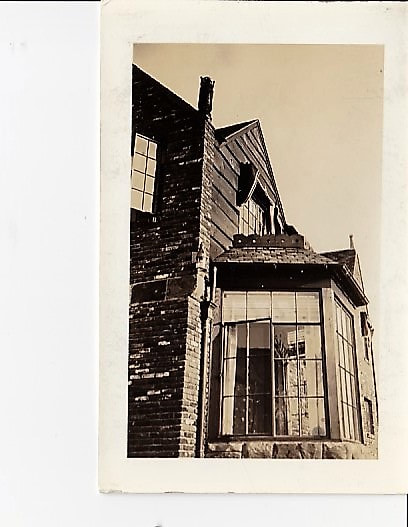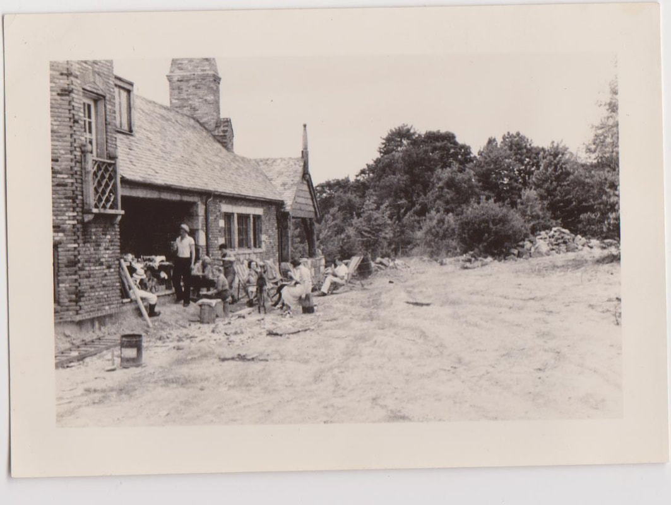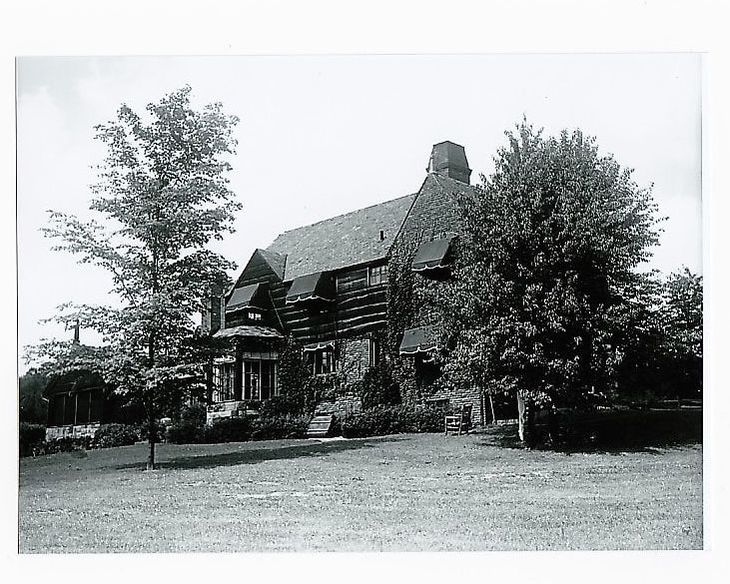Amity House
( for the Amity House fast track 2023 restoration album, click here )
Amity, with its octagonal turret and gabled roofline, adds a “wow” factor to a hike through the nearby woods. Built of brick and stone, and situated at the top of a wide hill that slopes gently down to Lake Linnea; it looks like the setting of a fairy tale. The wide front door, sheltered under a central roof, opens to a wood-paneled hall. The dining room with a great bay window is directly across from the door. To the to the left is a gracious stairway and a kitchen. To the right is a cavernous living room with stone fireplace and wide windows overlooking a stone terrace. A door on the far side of the living room leads to a large side porch which connects with the terrace.
Amity was built in the French Normandy style. Wikipedia says:
"In Normandy and the Loire Valley of France, farm silos were often attached to the main living quarters instead of a separate barn. After World War I, Americans romanticized the traditional French farmhouse, creating a style known as French Normandy. Sided with stone, stucco, or brick, these homes may suggest the Tudor style with decorative half timbering (vertical, horizontal, and diagonal strips of wood set in masonry). The French Normandy style is distinguished by a round stone tower topped by a cone-shaped roof. The tower is usually placed near the centre, serving as the entrance to the home. French Normandy and French provincial details are often combined to create a style simply called French Country or French Rural carved or embossed on mouldings, sconces, and banisters."
Amity was built in the French Normandy style. Wikipedia says:
"In Normandy and the Loire Valley of France, farm silos were often attached to the main living quarters instead of a separate barn. After World War I, Americans romanticized the traditional French farmhouse, creating a style known as French Normandy. Sided with stone, stucco, or brick, these homes may suggest the Tudor style with decorative half timbering (vertical, horizontal, and diagonal strips of wood set in masonry). The French Normandy style is distinguished by a round stone tower topped by a cone-shaped roof. The tower is usually placed near the centre, serving as the entrance to the home. French Normandy and French provincial details are often combined to create a style simply called French Country or French Rural carved or embossed on mouldings, sconces, and banisters."
The pillars on either side of the porch fireplace were once the Freeman farm gateposts. The Neals lived in the old Freeman House when they first moved to Richfield in 1918.
History
Amity House was built in 1936, a wedding gift to Herbert and Helen Neal from Herbert's parents, Clarence and Clara. Herbert and Helen's two daughters, Barbara and Janet, spent their earliest years growing up in Amity.
The Neals owned Neal Storage Company in Cleveland. With the establishment of their orchards in Richfield, they expanded into a second line of business: “Neal Fruit Farm”. The market stand was situated just outside their front gate on the site of the old Freeman house and barns. The Freeman hitching posts on Broadview were incorporated into the outdoor fire place on Amity porch.
Herbert modernized and expanded the Fruit Farm business. But crop failure in the mid 1950's forced the Neals to sell their beloved home in the country.
When the property was acquired by the Cleveland Girl Scout Council, Amity was dedicated for use as an adult training facility.
Amity House was built in 1936, a wedding gift to Herbert and Helen Neal from Herbert's parents, Clarence and Clara. Herbert and Helen's two daughters, Barbara and Janet, spent their earliest years growing up in Amity.
The Neals owned Neal Storage Company in Cleveland. With the establishment of their orchards in Richfield, they expanded into a second line of business: “Neal Fruit Farm”. The market stand was situated just outside their front gate on the site of the old Freeman house and barns. The Freeman hitching posts on Broadview were incorporated into the outdoor fire place on Amity porch.
Herbert modernized and expanded the Fruit Farm business. But crop failure in the mid 1950's forced the Neals to sell their beloved home in the country.
When the property was acquired by the Cleveland Girl Scout Council, Amity was dedicated for use as an adult training facility.
Our reference photo – conveniently dated! 1959 is two years after the Cleveland GS council bought this property.
A nicer, enlarged version. The same negative was processed individually and cleaned up for a crisper, more detailed look
The arbor vitae tree to the left of the turret is only about half its height in the previous picture. It has not even reached the height of the roof, let alone the turret. Arbor Vitae are slow-growing. Based on its size, I would guestimate this picture was taken about 10 years before the previous shot, putting it 1948-1950. The formal landscaping with clipped topiary is very different from the later, more naturalistic look.
The ivy is just starting to cover the front face of the turret and is not even visible on the two side surfaces. Ivy is fast growing, so this may only be a few years earlier than the 1950 view. But there is no topiary in sight. I would say this shot was taken no later than mid-1940’s. The house was only built in the mid 1930’s and the landscaping looks pretty well established, so it can’t be too much earlier. Maybe it was the “Before” view of a projected “Before” and “After” for the topiary landscaping project.
Two views of the back of the house. Based on the vine below the bay window and the bushes on the terrace, they were probably taken at the same time. The large TV aerial of the 1959 view is absent here. Note the carved owl on the corner of the roof to the right of the terrace!
This 1960 snapshot shows that the carved owl is still there, but much of the elaborate ( and possibly overgrown) landscaping has been removed.
A view of Amity House from across the lake
Aerial view, 1980
Weather vane, Amity House turret

